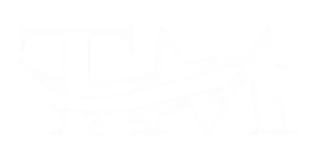$740,000
$777,000
4.8%For more information regarding the value of a property, please contact us for a free consultation.
3 Beds
2 Baths
1,699 SqFt
SOLD DATE : 03/30/2023
Key Details
Sold Price $740,000
Property Type Single Family Home
Sub Type Single Family Residence
Listing Status Sold
Purchase Type For Sale
Square Footage 1,699 sqft
Price per Sqft $435
Subdivision Spanish View
MLS Listing ID 6523702
Sold Date 03/30/23
Style Ranch,Spanish
Bedrooms 3
HOA Y/N No
Year Built 1986
Annual Tax Amount $1,664
Tax Year 2022
Lot Size 6,922 Sqft
Acres 0.16
Property Sub-Type Single Family Residence
Source Arizona Regional Multiple Listing Service (ARMLS)
Property Description
Sensational home, corner lot, beautiful remodel! New AC, Roof. Vaulted ceilings, pottery shelves. Split floor plan designed for quality family living and entertaining. Kitchen features a large island, granite countertops, built-in refrigerator, bar and a sunny breakfast area. The formal living room includes a fireplace. Master bedroom, large master bath with double sinks, car wash style extra large shower and walk-in closet. Second bath features rainfall shower, deep soaking tub. Full covered patio leading to a beautiful pool with triple water feature, fireplace, built in BBQ and spacious seating areas. Beautifully landscaped front and back. Neighborhood with the Best A+ Schools. Tennis courts, and a park within walking distance. See the List of Improvements in document tab.
Location
State AZ
County Maricopa
Community Spanish View
Direction North on 110th St, Right on Clinton, Left on 110th Pl, Right on E Sahuaro Dr., Last house on the Right.
Rooms
Other Rooms Great Room, Family Room
Den/Bedroom Plus 3
Separate Den/Office N
Interior
Interior Features High Speed Internet, Granite Counters, Double Vanity, Eat-in Kitchen, 9+ Flat Ceilings, Vaulted Ceiling(s), Wet Bar, Kitchen Island, Pantry, Full Bth Master Bdrm
Heating Electric
Cooling Central Air, Ceiling Fan(s), Programmable Thmstat
Flooring Tile
Fireplaces Type 2 Fireplace, Exterior Fireplace, Family Room
Fireplace Yes
Window Features Solar Screens,Dual Pane,ENERGY STAR Qualified Windows
Appliance Electric Cooktop
SPA None
Exterior
Exterior Feature Built-in Barbecue
Parking Features Garage Door Opener
Garage Spaces 2.0
Garage Description 2.0
Fence Block
Pool Private
Landscape Description Irrigation Back, Irrigation Front
Community Features Biking/Walking Path
Amenities Available None
View Mountain(s)
Roof Type Tile,Concrete
Porch Covered Patio(s), Patio
Private Pool Yes
Building
Lot Description Corner Lot, Desert Back, Desert Front, Grass Back, Auto Timer H2O Front, Auto Timer H2O Back, Irrigation Front, Irrigation Back
Story 1
Builder Name Continental
Sewer Public Sewer
Water City Water
Architectural Style Ranch, Spanish
Structure Type Built-in Barbecue
New Construction No
Schools
Elementary Schools Laguna Elementary School
Middle Schools Mountainside Middle School
High Schools Desert Mountain High School
School District Scottsdale Unified District
Others
HOA Fee Include No Fees
Senior Community No
Tax ID 217-27-656
Ownership Fee Simple
Acceptable Financing Cash, Conventional, FHA, VA Loan
Horse Property N
Listing Terms Cash, Conventional, FHA, VA Loan
Financing Conventional
Read Less Info
Want to know what your home might be worth? Contact us for a FREE valuation!

Our team is ready to help you sell your home for the highest possible price ASAP

Copyright 2025 Arizona Regional Multiple Listing Service, Inc. All rights reserved.
Bought with eXp Realty








