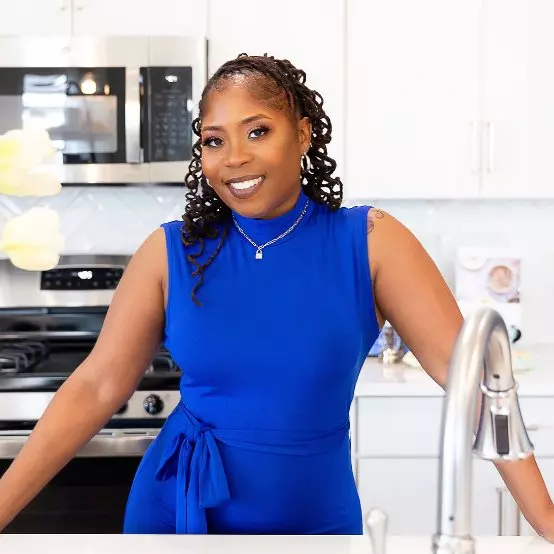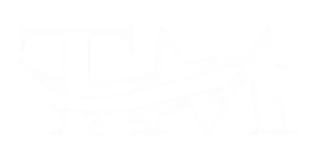$625,000
$650,000
3.8%For more information regarding the value of a property, please contact us for a free consultation.
3 Beds
2 Baths
2,399 SqFt
SOLD DATE : 03/20/2024
Key Details
Sold Price $625,000
Property Type Single Family Home
Sub Type Single Family Residence
Listing Status Sold
Purchase Type For Sale
Square Footage 2,399 sqft
Price per Sqft $260
Subdivision 164Th And Cloud
MLS Listing ID 6665214
Sold Date 03/20/24
Style Santa Barbara/Tuscan
Bedrooms 3
HOA Fees $110/mo
HOA Y/N Yes
Year Built 2017
Annual Tax Amount $2,135
Tax Year 2023
Lot Size 7,861 Sqft
Acres 0.18
Property Sub-Type Single Family Residence
Source Arizona Regional Multiple Listing Service (ARMLS)
Property Description
UNICORN ALERT! Realtors ''BEST HOME ON TOUR''! Fantastic corner lot, single level home with an open concept floor plan with lots of natural light! This 3 bedroom + den/office features large rooms, generous walk in closets and a primary bedroom that overlooks the gorgeous back yard. Primary bath includes a separate tub/shower and a large closet, and lots of light. Large format tile t/o home, upgraded kitchen with great appliances, lighting and space. It is a perfect entertaining home with the island in the center of all the action. The wall of slider glass doors leading out to the patio is pure perfection when the weather is right, and you will love the manicured yard with perfectly selected and placed plants, lighting, a fountain and more. 3 car tandem garage with 240v charger!
Location
State AZ
County Maricopa
Community 164Th And Cloud
Direction West on Chandler Heights to S Seville Blvd, south to E Cloud Rd, west to home.
Rooms
Other Rooms Great Room
Master Bedroom Split
Den/Bedroom Plus 4
Separate Den/Office Y
Interior
Interior Features High Speed Internet, Granite Counters, Double Vanity, Eat-in Kitchen, Breakfast Bar, 9+ Flat Ceilings, No Interior Steps, Soft Water Loop, Kitchen Island, Pantry, Full Bth Master Bdrm, Separate Shwr & Tub
Heating Natural Gas
Cooling Central Air, Ceiling Fan(s), Programmable Thmstat
Flooring Carpet, Laminate, Tile
Fireplaces Type None
Fireplace No
Window Features Low-Emissivity Windows,Dual Pane,Vinyl Frame
Appliance Water Purifier
SPA None
Exterior
Parking Features Tandem Garage, Garage Door Opener
Garage Spaces 3.0
Garage Description 3.0
Fence Block
Pool None
Landscape Description Irrigation Back, Irrigation Front
Community Features Playground, Biking/Walking Path
Roof Type Tile
Porch Patio
Private Pool No
Building
Lot Description Sprinklers In Rear, Sprinklers In Front, Corner Lot, Desert Back, Gravel/Stone Front, Synthetic Grass Back, Irrigation Front, Irrigation Back
Story 1
Builder Name Woodside Homes
Sewer Sewer in & Cnctd, Public Sewer
Water City Water
Architectural Style Santa Barbara/Tuscan
New Construction No
Schools
Elementary Schools Charlotte Patterson Elementary
Middle Schools Willie & Coy Payne Jr. High
High Schools Basha High School
School District Chandler Unified District
Others
HOA Name Solace Comm Assoc
HOA Fee Include Maintenance Grounds
Senior Community No
Tax ID 304-85-659
Ownership Fee Simple
Acceptable Financing Cash, Conventional, FHA, VA Loan
Horse Property N
Listing Terms Cash, Conventional, FHA, VA Loan
Financing Cash
Read Less Info
Want to know what your home might be worth? Contact us for a FREE valuation!

Our team is ready to help you sell your home for the highest possible price ASAP

Copyright 2025 Arizona Regional Multiple Listing Service, Inc. All rights reserved.
Bought with eXp Realty








